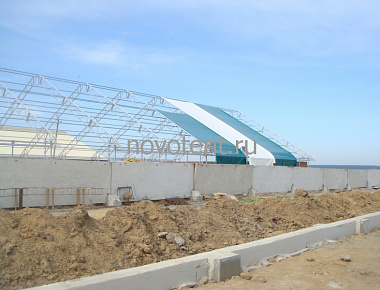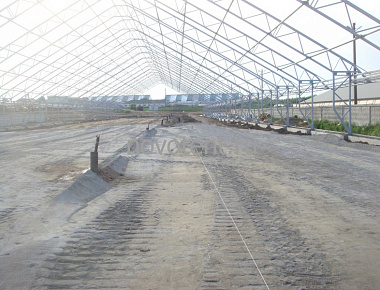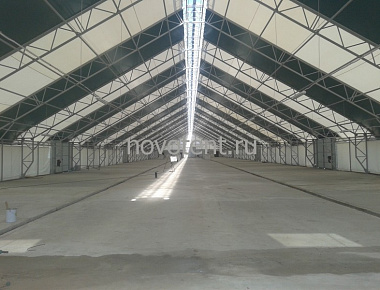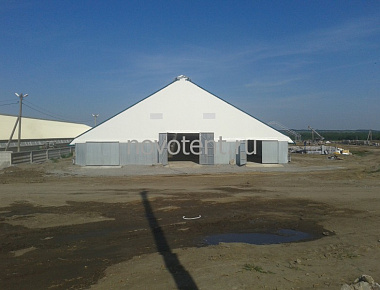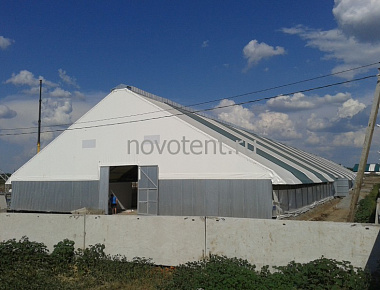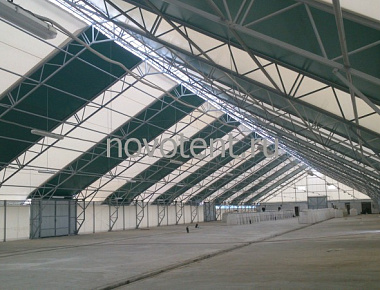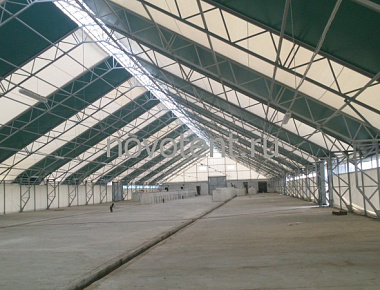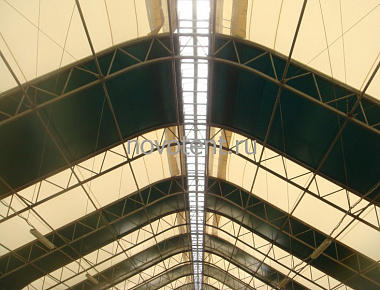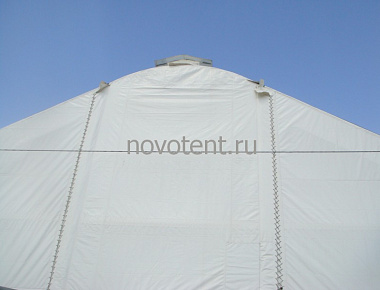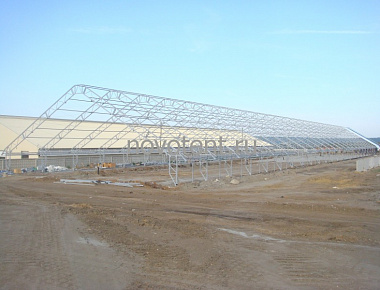News
New type cowshed hangar
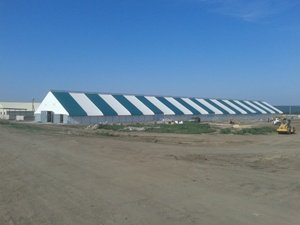
| Location | Voronezh Region |
| Year of built | 2013 |
| Width | 26 m |
| Length | 156 m |
| Side wall height | 3m |
| Characteristics |
Snow region 3; wind region 2 according to SNiP 2.01.07 |
In the spring of this year, our company produced and installed two cowsheds in the village of the Voronezh region. These are the first polygonal facilities of the AK series. This type of construction allows you to keep more than 430 head of cattle. The main feature of the cowsheds is improved ventilation. In order to obtain quality milk, it is necessary to provide the cows with an adequate supply of fresh air. This is due to the fact that a lack of oxygen provokes heat stress and the penetration of dust into the respiratory tract. In order to ensure proper air circulation, these hangars are equipped with a ventilation ridge with flaps made of polycarbonate, which allows you to adjust the size of the ventilation opening in the cold season. This ensures a natural regulation of the microclimate for the animals.
Polygonal hangars allow you to use the entire floor space due to the vertical walls. One of the advantages of polygonal structures is the ability to build spans of 50m wide and 15m high. The hangar resembles a hipped-roof hangar, but is equipped with arches and a fence. The frame arch is made of lattice trusses and I-beams. Arches are mounted every 3-6 meters on the basis of pile or columnar foundations. Installation of double or single gates and doors of various types is carried out - from sliding and swing to lifting ones.
The size of the cowshed depends on the number of livestock and their age. You need to know exactly how many calves or adult animals there will be. The total number of stalls where all the manure should be dumped is also calculated. The design of the cowsheds includes all preliminary calculations in order to prevent redevelopment of the premises and additional costs.
Will we discuss your future building?
Fill out a short form and our specialist will contact you.



