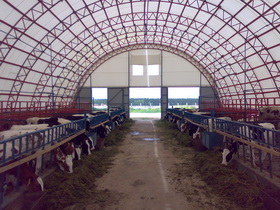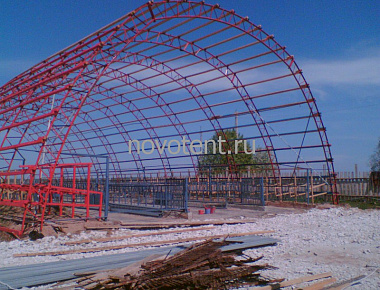News
Fattening calf shed - Republic of Mari-El
| Location | Republic of Mari-El |
| Year of built | 2007 |
| Brief description | А 15х40, awning cover - Heytex (Germany), snow load, kN - snow region is 5, wind load, m/s - wind region is 1 |
The Awning&Metal Works designs, manufactures and installs as follows: - a cowshed hangars for loose cattle keeping; - a calf shed hangars for fattening calves; - a cowshed hangars for a dairy herd. Market conditions require agricultural enterprises and cattle farms to use more cost-effective business practices at all stages, from building a cowshed to selling products. The construction of quick-erect frame and awning cowshed hangars is one of the most optimal options. Modern technologies for the construction of cowsheds, inexpensive foundations, a short construction period, low material consumption of the structure, the possibility of using a leasing payment scheme - all this will ensure the minimization of construction costs. An important component in increasing the economic efficiency of animal husbandry is the creation of the best conditions for keeping farm animals.
Many agricultural enterprises have significantly reduced the cost of milk and meat production, using resource-saving technologies of loose "cold" cow keeping. At a much lower initial cost, quick-erect cowshed hangars pay off much faster than capital buildings, while the construction of cowsheds is 3-5 times cheaper. For example, the production time of metal structures and awning cover of a quick-erect cowshed 26x78 meters in size is 45 working days, the time of installation is up to 40 days. Works can be carried out by the manufacturer or by the customer under the control of the manufacturer (installation supervision). Cowshed hangar for loose cattle keeping. Calf sheds, cowsheds for loose cattle keeping.
A frame and awning hangar for loose keeping of cattle is an unheated structure consisting of a steel frame and a cover made of special awning fabric. The frame is assembled on a strip, pile or concrete foundation. The connection of the frame elements is bolted, the awning is fastened to the frame by tension using a keder and an aluminum profile. Treatment of the metal frame in shot-blasting machines and coating with zinc paint allows the structure to be operated in a moderately aggressive environment, prevents the development of pathogenic microflora in the cowshed. The quick-erect awning hangars (cowsheds, calf sheds for loose keeping of cattle) are designed with a span of up to 40 m without internal supports.
The customer, depending on the breeding and keeping technology, the size of manure and feed passages, watering systems, determines the width and length of the cowshed or calf shed. When designing cowsheds, first of all, the ventilation of the buildings is taken into account, as the most important factor when keeping in cowshed and calf shed hangars. Lifting side ventilation curtains (manually or electrically operated) along the hangar facades, end windows and a ridge ventilation slot with a visor regulate the temperature regime and provide fresh air to the structure. When keeping calves loose, it is rational to use a bedding of 0.5m depth of straw, sawdust, litter peat and other materials that create a soft and warm bed. Calves need fresh air, light, free access to feed, dry bedding and movement - all provided by calf feeding in hangars. We manufacture and install insulated cowshed and calf shed hangars. There are no restrictions on the operation of the frame and awning structures in terms of ambient temperature.
It is advisable to keep dairy cows in stalls. Depending on the technological scheme for the installation of stall equipment, the required number, size and location of the farm gates are determined. The ends of the cowshed are equipped with swing gates for the entry of vehicles distributing feed to the fattening table. At the request of the customer, the gates can be awning or metal, sectional, sliding or swinging. Manure removal passages have been designed. The most cost effective and frequently used design for a cowshed is a gable roof hangar (type D). Cows have good thermoregulation: high-yielding cows with abundant feeding tolerate cold well. Under the condition of hardening and abundant feed, animals tolerate frost down to minus 40°C. Feed consumption at negative temperatures increases by about 10%. Significant cold weather is not dangerous for young animals either. It is possible to significantly reduce material and energy costs by using loose housing of cows in unheated semi-closed buildings made of lightweight structures without thermal insulation.
Will we discuss your future building?
Fill out a short form and our specialist will contact you.













